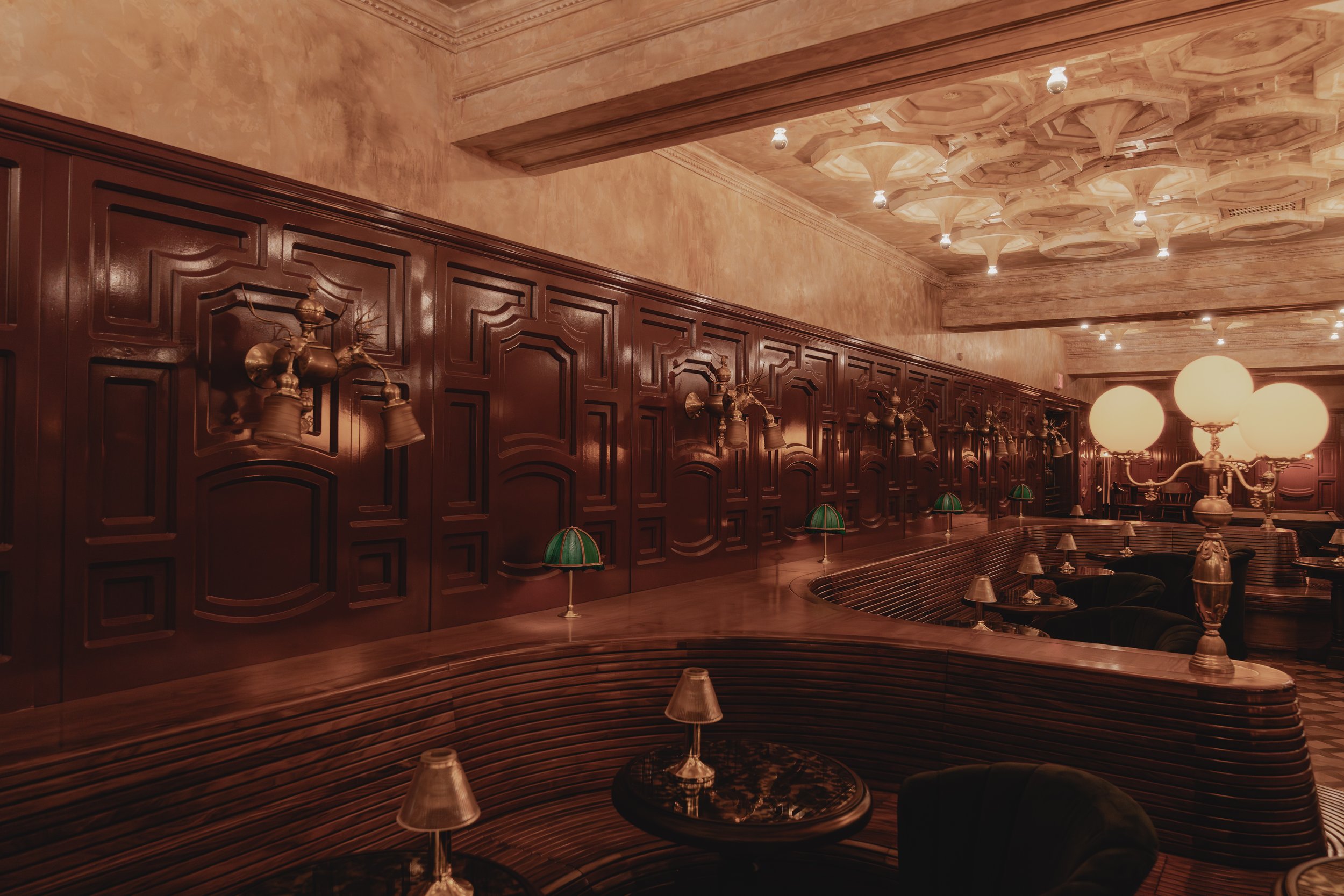Lafayette Hotel: The Rebirth of an Iconic San Diego Landmark
In our industry of design and construction, as I imagine is the case with most, some projects just stand out as especially impactful. It might be the people you worked with, how you grew as a professional, or it was just flat out well done. It could even be a combination of some or all of the above.
The recent remodel of the Lafayette Hotel in North Park, San Diego was one of these projects for us. Over the course of a year Moniker Building Co. had the privilege of working with an incredible team including the General Contractor CLTVT, CH Projects, designer Taylor League, and NYC based Post Company as well as all the other tradesmen that poured themselves into the project.
Our primary goal was to transform 4 main hospitality areas of the hotel and breathe new life into the outdated experience at The Lafayette. What was once a hot spot for celebrities visiting San Diego during the Golden Age of Hollywood was in dire need of the magic touch that CH Projects bring to all it’s hospitality experiences.
Quixote: a Mezcal focused bar and fine dining restaurant transported patrons to an environment reminiscent of a small church in Mexico complete with a rooms symbolic of the balance between the light and dark and an alter and stained glass chapel.
The Gutter: An adult art deco bar and gameroom inspired by Henry Frick’s hidden bowling alley from 1914 in the Frick Museum in Manhattan. The gameroom features back to back bars as well as pool tables, 2 alley lanes, and arcade games.
The Atlas Bar: A large circular bar as the centerpiece of the lobby with a large atlas statue in the middle within a glass ceiling.
The Lobby: The first impression for most guests of the hotel. The Lobby greets guests with extravagant seating, a coffee bar that doubles as the check-in, a french storefront inspired gift shop, and DJ booth the sets an auditory mood for the whole space.
Our scope was expensive and diverse including everything from the high gloss walnut coffee, Gutter, and Atlas bars to custom wall panels throughout the gameroom. Our team touched nearly every corner of the space and dove deep into collaborative problem solving with CLTVT and League.
Because of the historic nature of the building, complex design that is a signature of CH Projects spaces, and tight timeline that was paramount to the project's success we had to work as a tight team to ensure it’s success. The project was ambitious but a testament to what can be achieved with a talented team that's committed to working with instead of against each other.
It’s a project that brought together creativity, collaboration and dedicated individuals in a way that we rarely see. It’s a project we’re extremely proud of.
It’s success can be directly attributed to a few individuals that may rarely be seen, but deserve to be recognized. Jeremiah, the Superintendent and Madison the PM for CLTVT did an incredible job keeping teams moving and rallying the various trades around the common goal. This project probably would not have been successful without their involvement. Taylor Leage, who’s vision and design created a one of a kind experience for everyone, and trusted, collaborated with, and encouraged us through the process. And every member of our crew who weathered challenge after challenge with a great attitude and professionalism. We would not be who we are without each of their individual greatness.
We hope you enjoy the space, and if nothing else, the pictures of it.
More info & Images at MonikerBuilding.co











